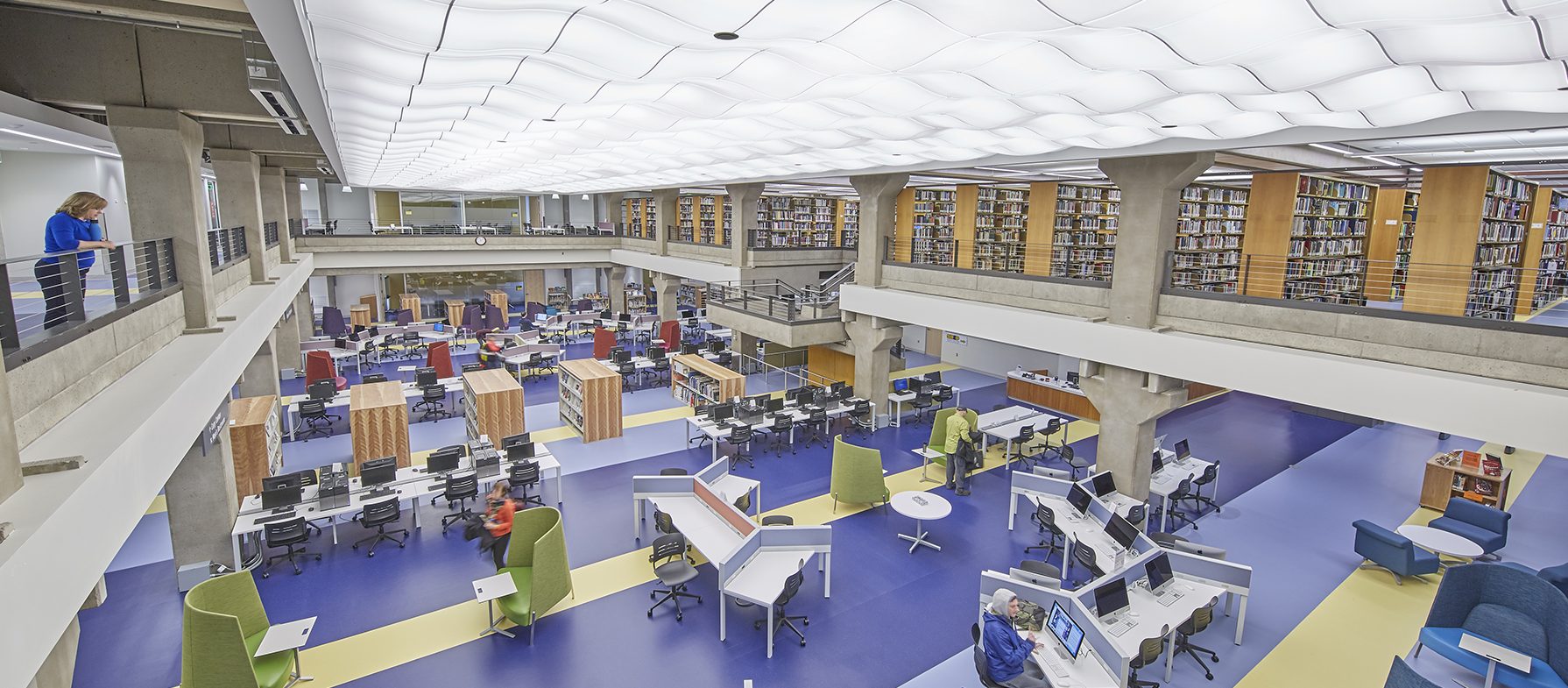The Center Building on Lane Community College’s main campus is aptly named. It serves as center of gravity for the campus and supports student learning—in groups or individually. It is both a library and a cafe; a place to connect with academic pursuits and with the services that support them.
PIVOT Architecture and Perkins+Will combined the strengths of the two firms to reshape this 1960s-era, four-story concrete structure into a contemporary Learning Commons, enhancing the façade, carving new open circulation within the building, constructing new retail and food service areas, and reshaping the outdoor plazas to connect to the rest of campus.
The team met regularly with 14 different user groups to ensure the participation and contribution of the building’s occupants. The solution synthesized their needs into one cohesive design while mitigating the disruptions to the ongoing operations with phased construction.
In the end, the bright, contemporary, and connected student spaces and LEED-Silver certification have made the logistical complexities worthwhile for generations of students to come.












